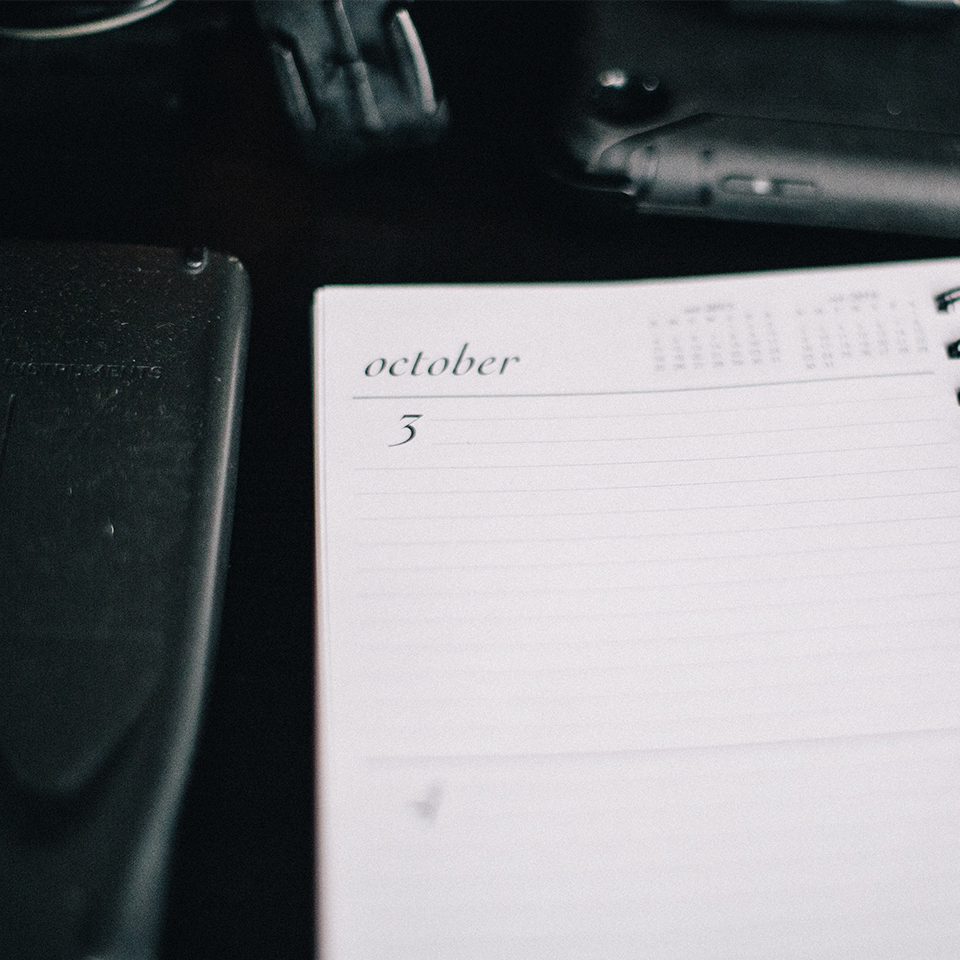Step One
Construction Loans
There are many resources for funding your new build.
A technique is to purchase the land and use it as collateral to acquire your construction loan. Typically, your construction loan will be paid out in segments where you can pay the work that has been completed at a specific phase. *Phases are typically when an inspector comes out to check major landmarks in the building process. The funding can be tied to these milestones.Ste
